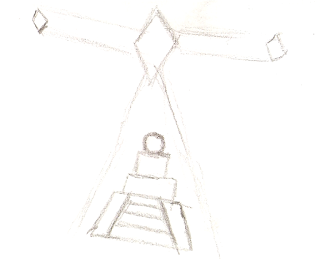the basic floor plans for the environment our group talked about.
the top image is of a the cut section within the alter room. where i want to have a huge tree that is growing up the side of the dome shaped room and it would vines and branches would droop over the alter. i also drew some things that would be in alcoves within the corridor.

here is my idea of how the relic would be lit. there would be cracks within the ceiling where colourful gems would be placed that would shine to a master gem which would spread the light down around the relic.




No comments:
Post a Comment